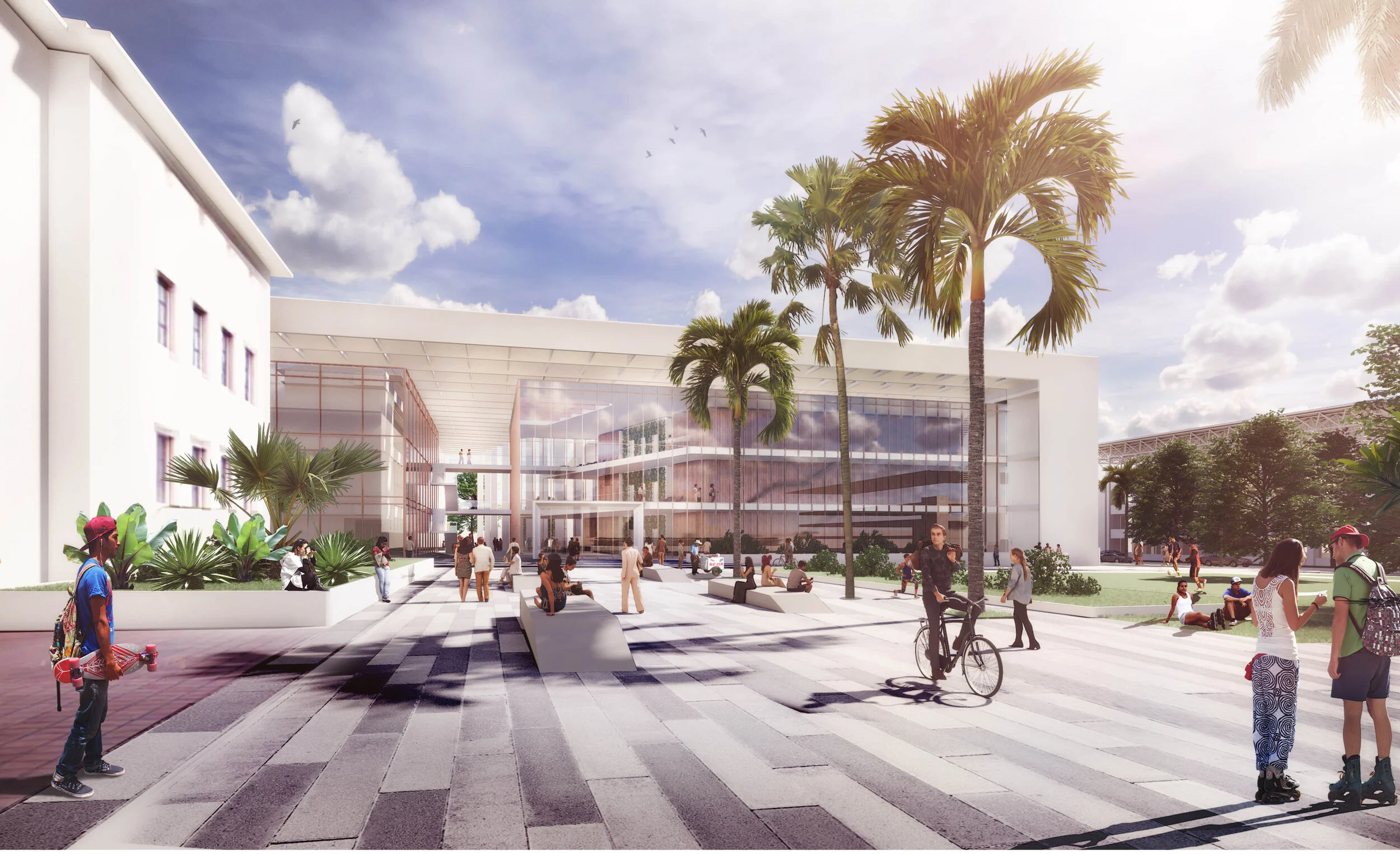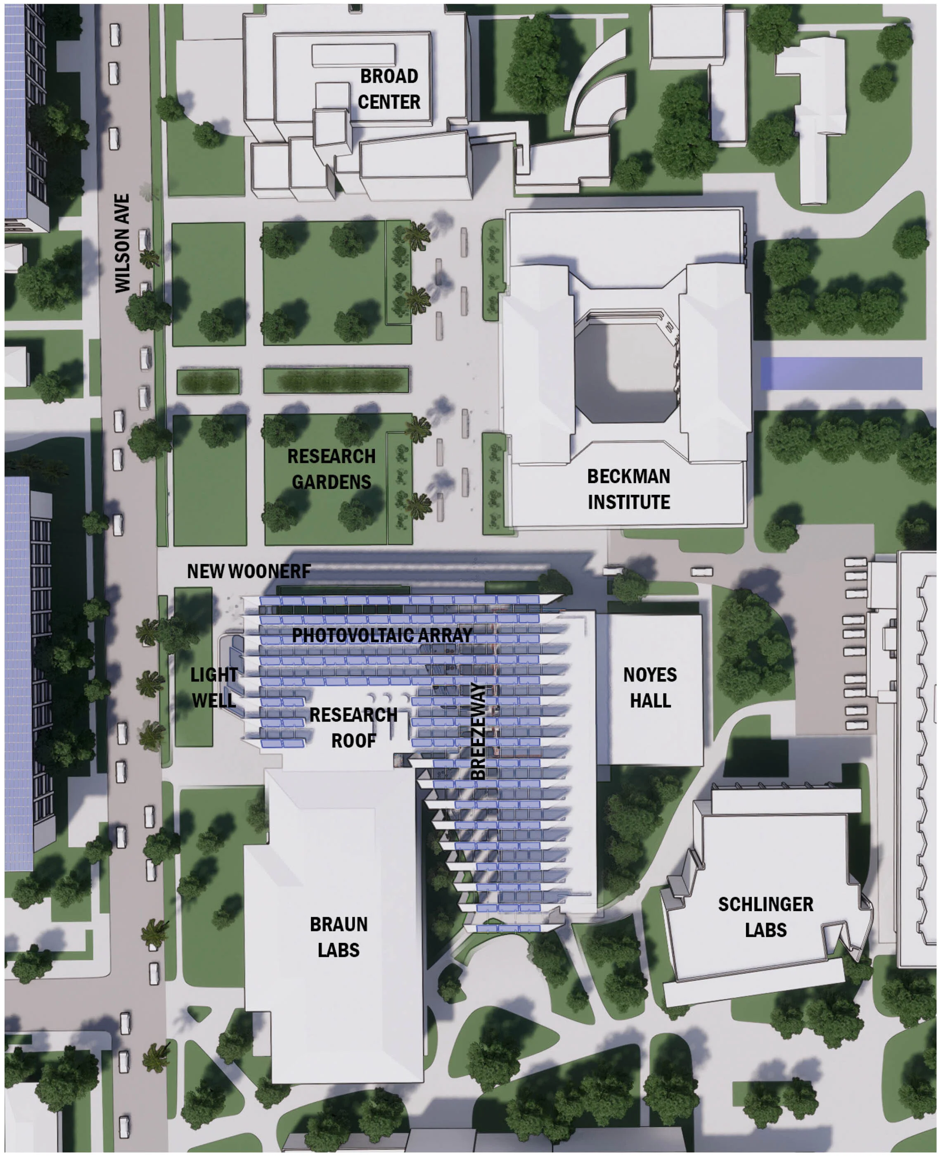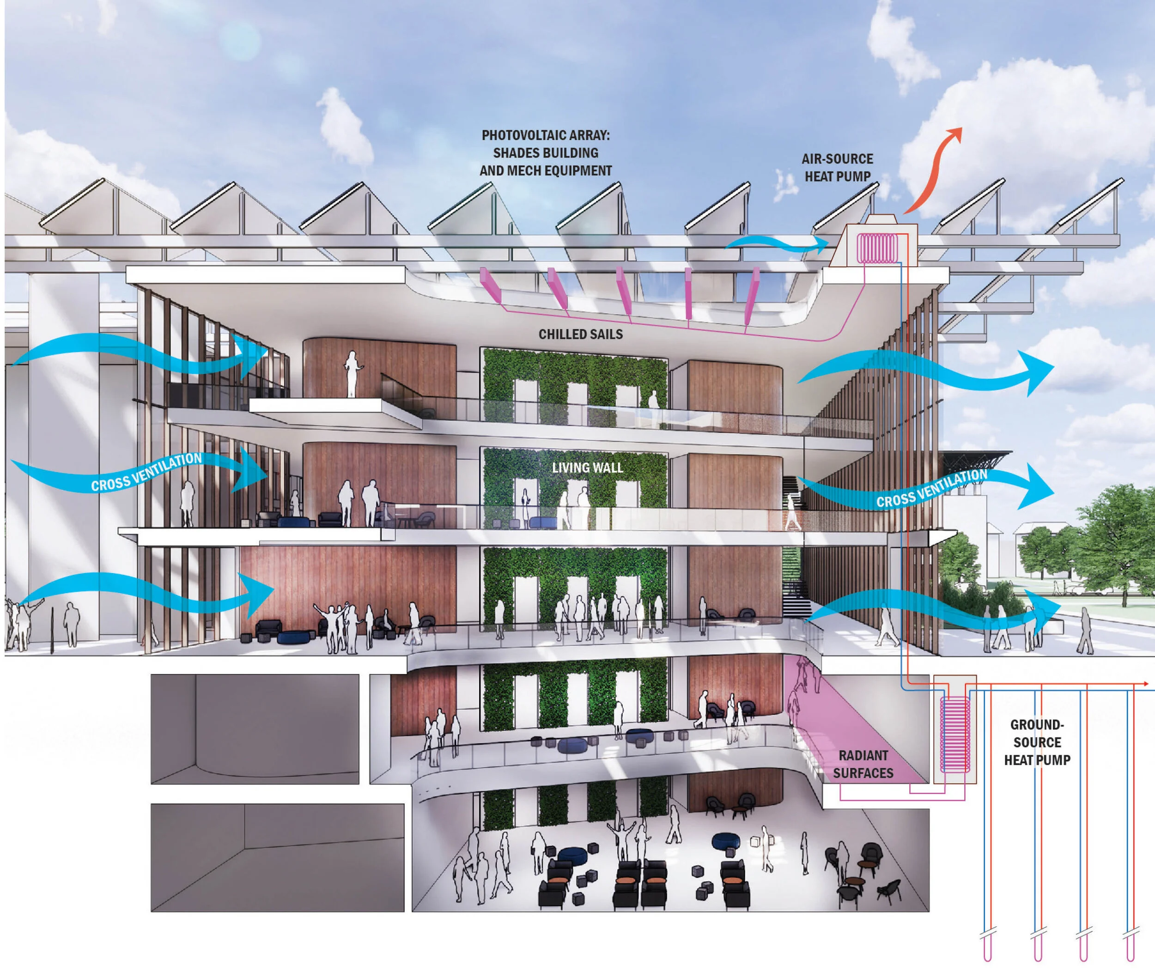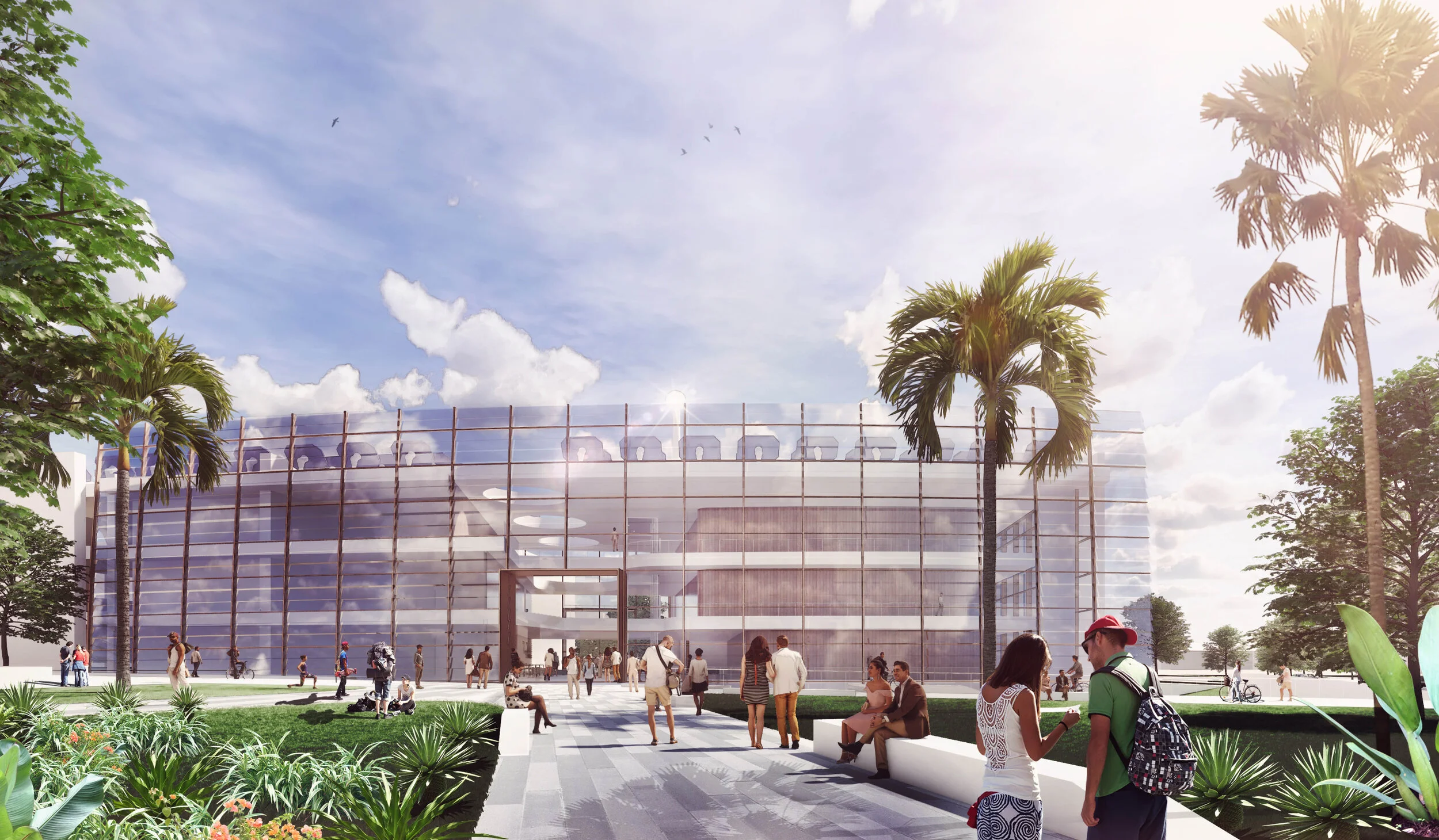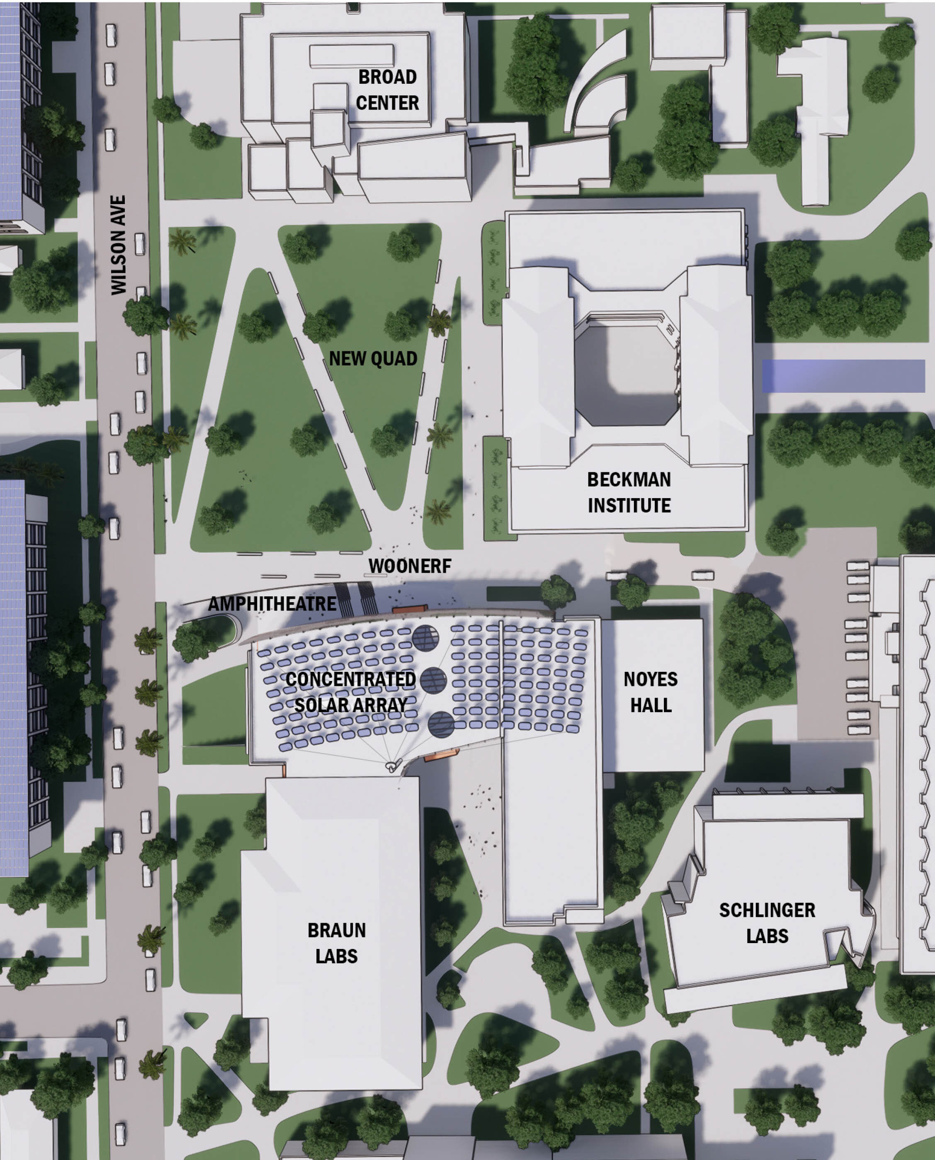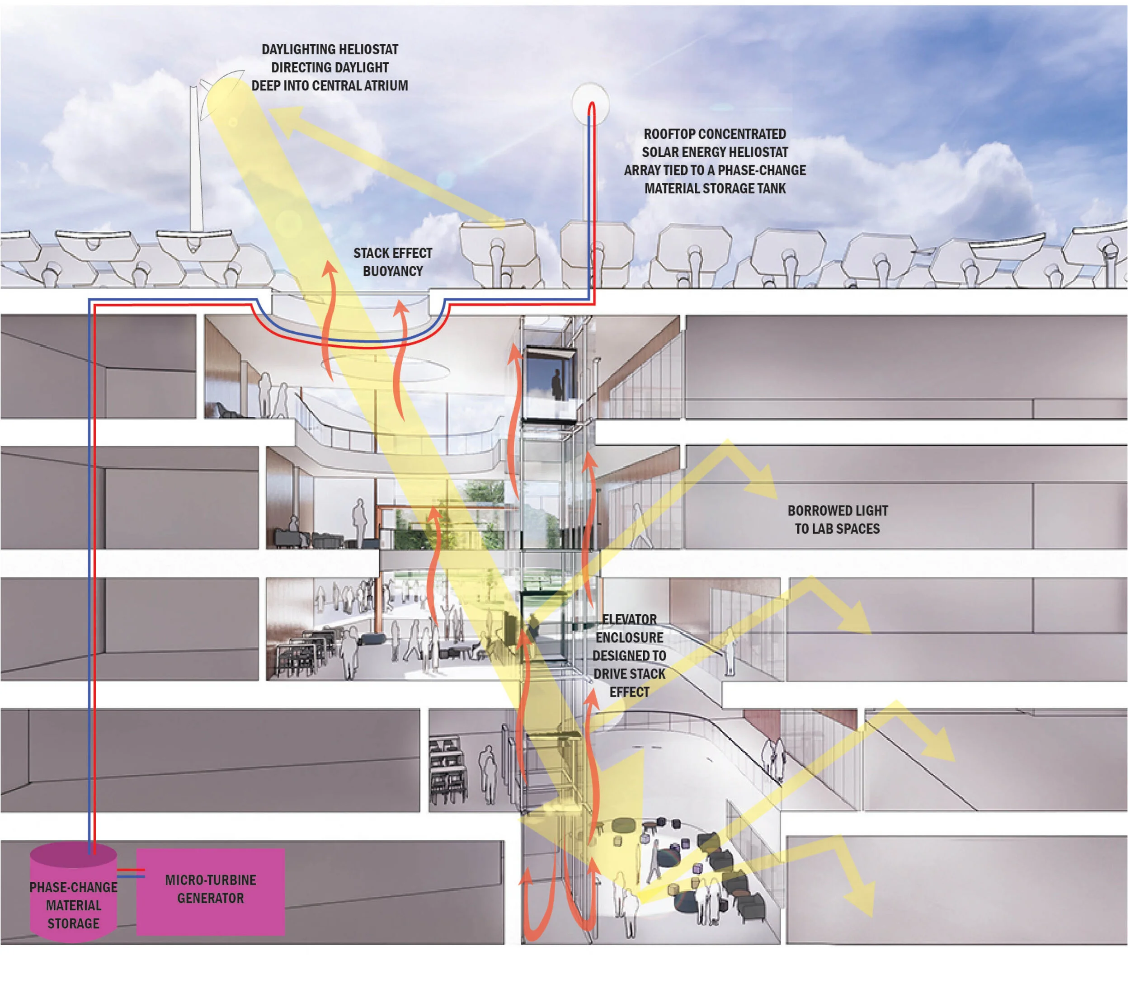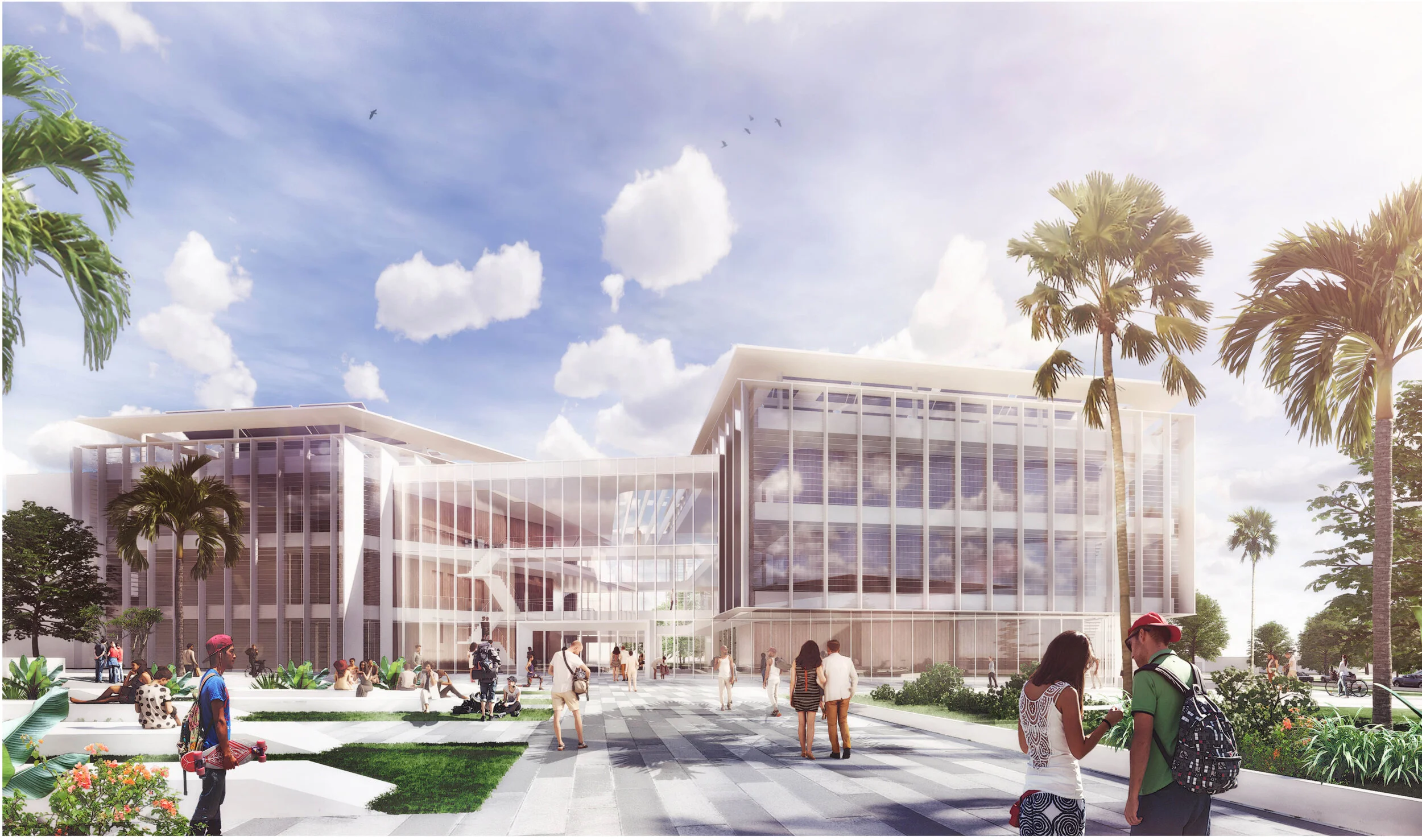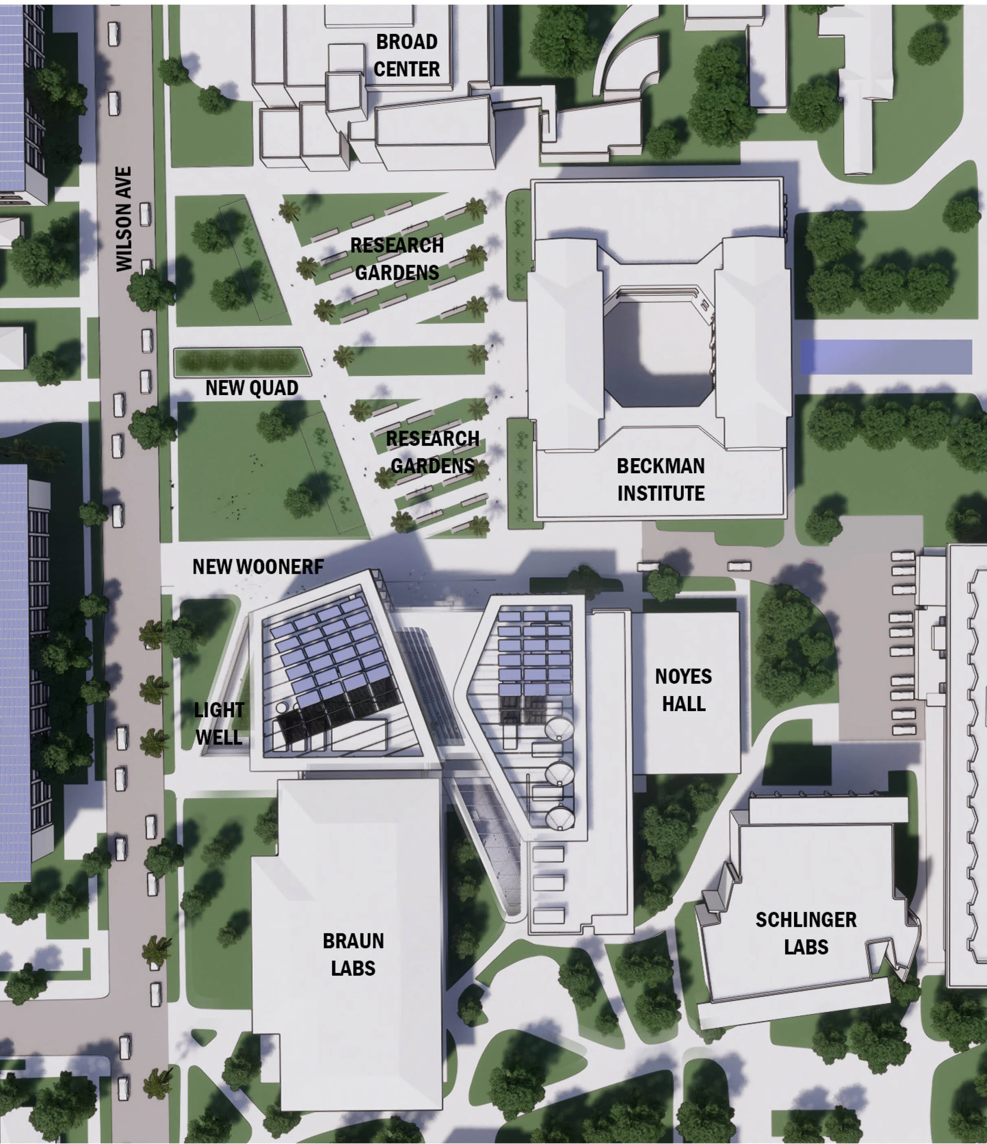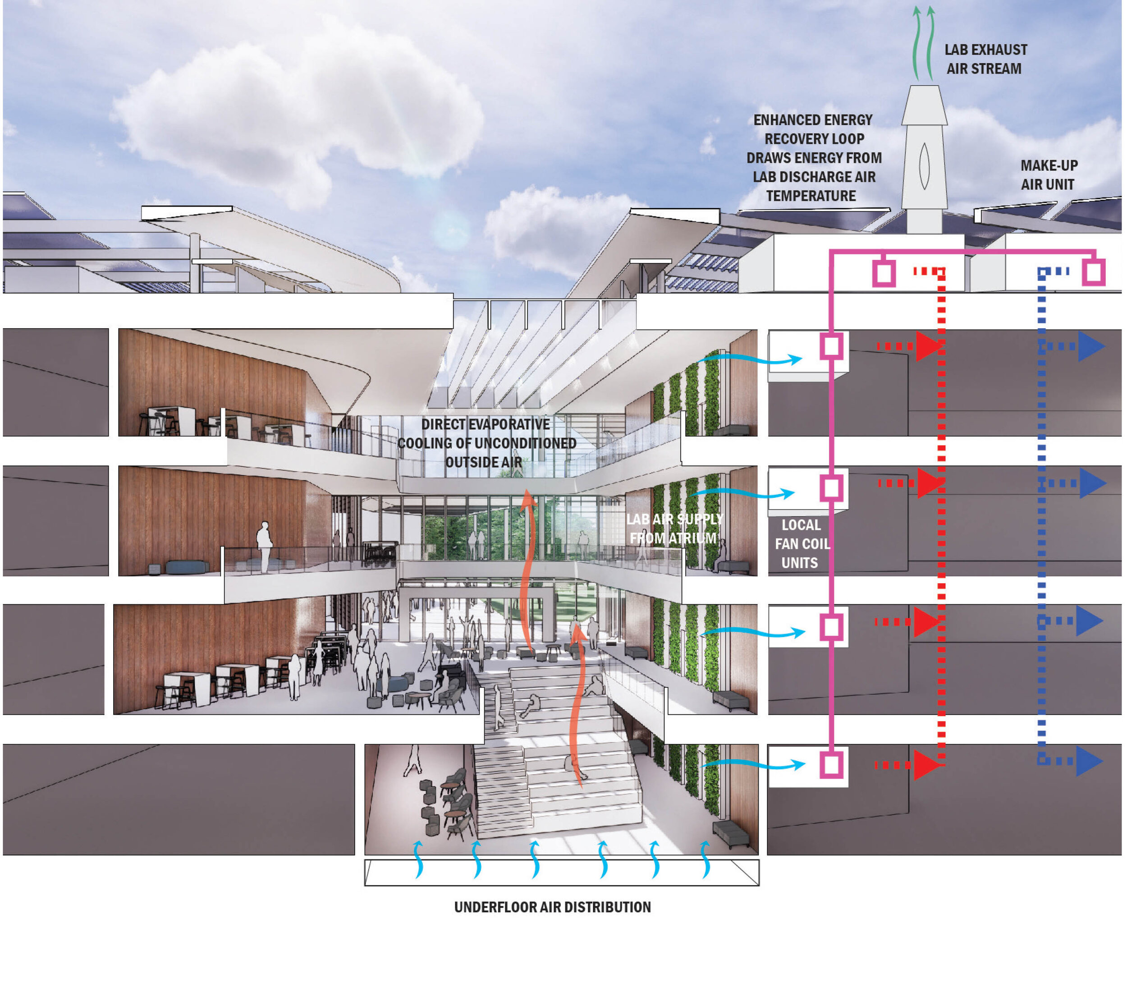Option 1: An exterior, habitable breezeway runs North-South between the enclosed spaces and Noyes Hall connecting the quad back to the San Pasqual walk. The north façade is kept light and transparent to emphasize the building’s connection to the quad, and frame stunning views to the San Gabriel mountains from the upper levels.
Both interior and adjacent exterior spaces of the building are shaded by a large photovoltaic array that wraps down the west façade to provide shading from low-angle sun.
Daylight is driven down to the lower levels through a recess in the landscape along the west façade, and an atrium along the east façade that creates the central public space for the building.
Option 2: The north façade of this scheme is designed as a sweeping gesture to both the quadrangle and Wilson Avenue, creating an exciting and welcoming new campus identity element.
The ground plane to the west of the building is tilted downwards to expose the lower levels of the building to daylight and create a continuity of space from the floor of the atrium out into the landscape. A grand stair on both the interior and exterior of the building mediates this connection, and provides a unique exterior space, shaded from the sun by the building mass.
A slot-atrium cuts through the building to create a dynamic connection between the floors and bring daylight down to the lowest floor. The solar research roof is imagined to include a heliostat array to both drive daylight down into the building, and create concentrated solar energy for powering the building mechanical systems. The north and south facades are conceived to be fully operable to allow prevailing winds to blow through the building and ventilate the public spaces within on temperate days.
Option 3: Working with the desire lines of pedestrian flow through the building, this scheme splits the building massing into major and minor elements that could correspond to the expected split in program between research and teaching spaces.
The building mass reaches dramatically northward and turns to address Wilson Avenue. Each façade’s shading is individually optimized through the exterior fin design, and the rooftop solar array armature allows for maximum flexibility in how components are used for research and building power.
Natural ventilation to the central atrium could be locally treated before being drawn into the labs, reducing system efficiency losses.
Resnick Sustainability Resource Center Proposal, California Institute of Technology
Pasadena, CA
These 3 concepts were developed over 2 weeks in response to an RFQ for a new Institute at Caltech for the development of solar technologies, water conservation, and ecosystem management. The building designs were imagined as dynamic armatures for engineering the future of sustainable technologies.
Project Executive: Steve Gifford
Sr. Designer: Bryce de Reynier
Campus Planner: Vaughan Davies
Architectural Designer: Andrew Cardinale
Sustainability Consultant: Andrew Clarke, Buro Happold
Images by Bryce de Reynier, Andrew Cardinale
