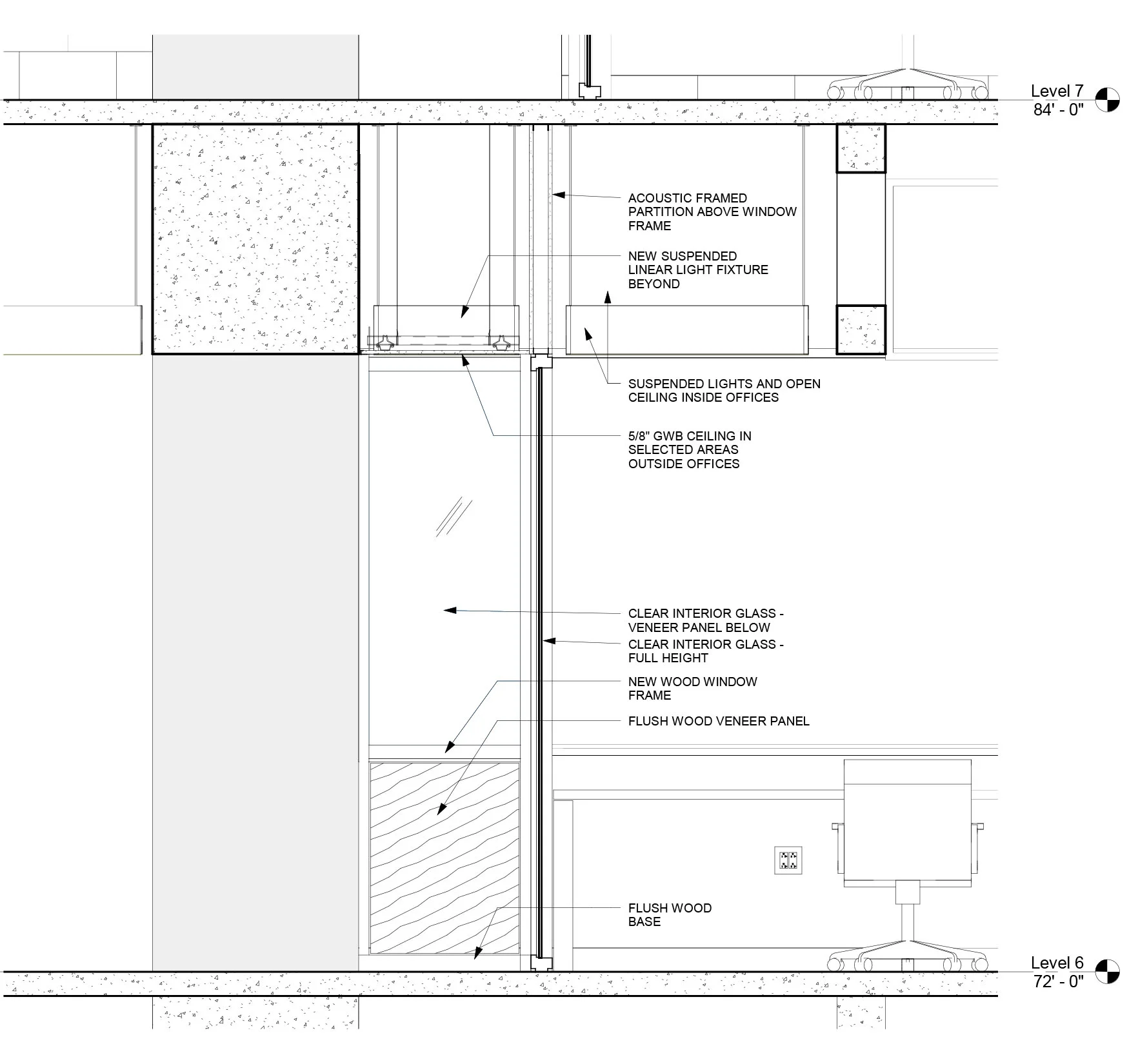Entry to Offices
Office space
Minimal Palette of Materials
Open Corner Open Office
New Services - closely coordinated
New Exterior Windows in Historic Frames
Renovation of Richards Medical Research Laboratories
Philadelphia, PA
This is a pilot project for the eventual renovation of all of the interior spaces of this landmark Louis Kahn building. In converting the building's program from wet lab to dry, we looked for opportunities to restore the building's original design vision that became obscured by years of insensitive renovations and the realities of forcing modern wet bench science into a building designed 50 years ago.
Partner in Charge: Andy Wong
Lead Historical Preservation Architect: David Fixler
Project Directors: Matt Chalifoux and David Thomas
LeadDesigner: Bryce de Reynier
Project Architect: Eric Klingler
Architectural Designer: Owen Huang
My Role: Working collaboratively with David Fixler designing the interior architecture and systems(2010-2013)
Photos: Jeff Goldberg, Esto
Historical Photograph by Esto







