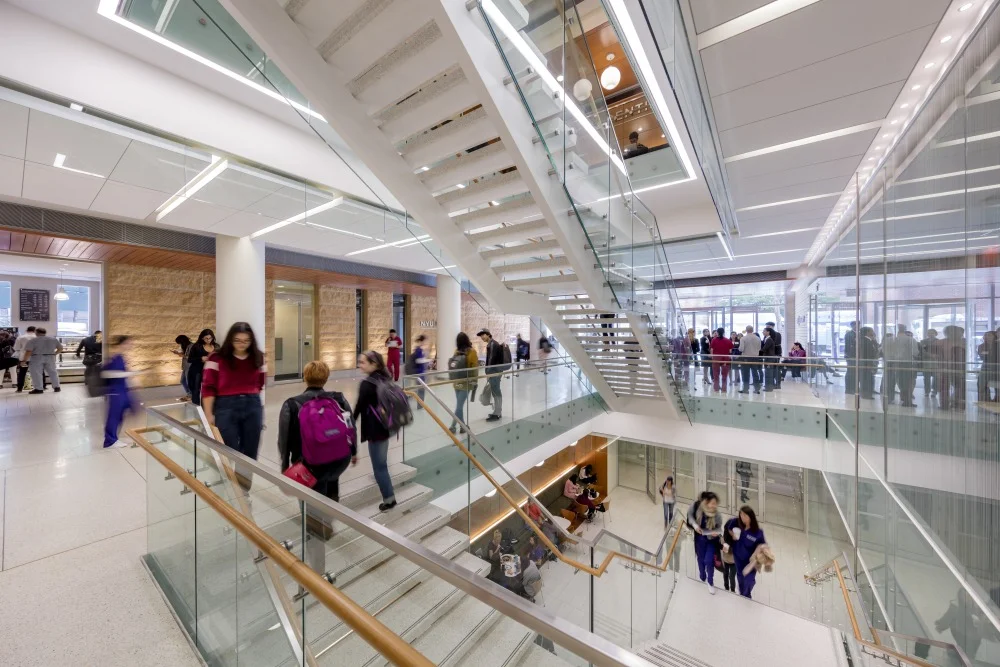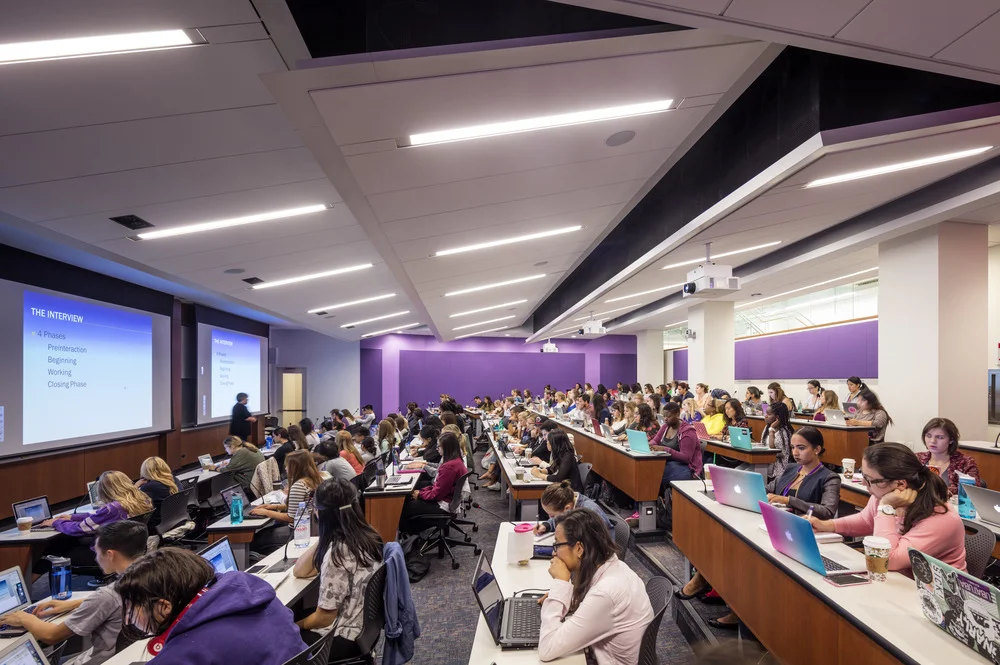Building Exterior
Lower Ground Floor - Nursing Auditoria and Nursing Student Services
Main Stair
Ground Floor - Lobby, Dentistry Student Services and Nursing Classroom
Lower Level Nursing Classroom
Second Floor - Dentistry Classrooms and Study Alcoves
Third Floor Learning Commons
Third Floor Learning Commons
Large Simulation Lab
Small Simulation Lab
Bioengineering Lab
NYU College of Nursing, College of Dentistry and Bio Engineering Institute
New York, NY
NYU School of Nursing, Dentistry and Biomedical Institute – a 170,000sf building on 1st Ave and 26th St, Completed January 2015. This was a joint venture with KPF. EYP was in charge of the interior planning and program intensive spaces, KPF handled the building exteriors and image. My role was in planning this incredibly tight building, and working with the competing constituencies to make this happen: there were 4 client groups on this project – the 3 user groups and the NYU admin team. The project program includes teaching spaces and lecture auditoria, a learning commons, administrative offices and research labs.
Partner in Charge: Andy Wong
Project Director: David Thomas
Lead Designer: Bryce de Reynier
Project Architect and Lab Planner: Bob Lang
Architectural Designers: Scott Waddell and Michael Judice
My Role: Lead Designer and Planner for academic classrooms, offices and learning commons
Drawings by team Renderings by Michael Klausmeier and Crystal










