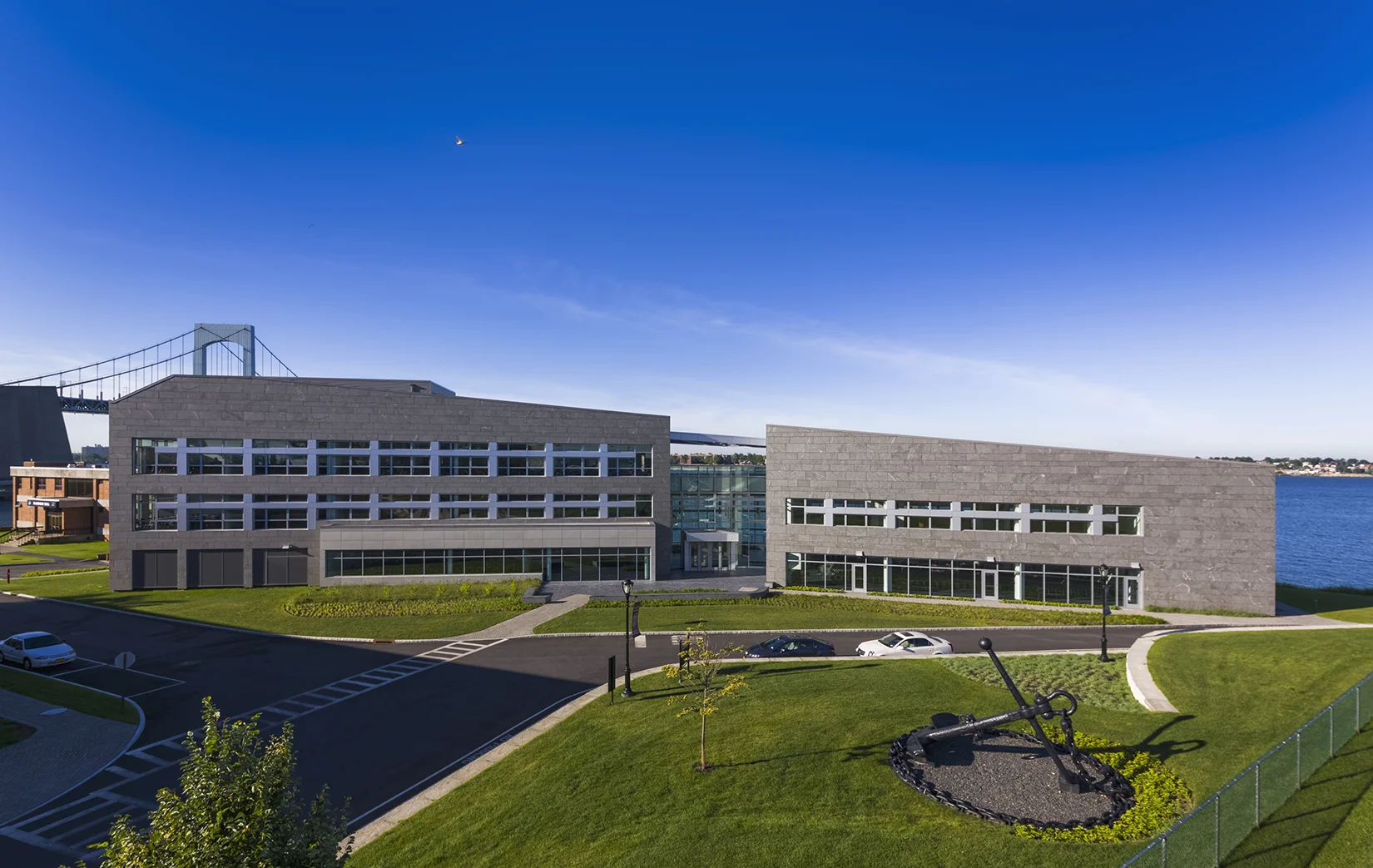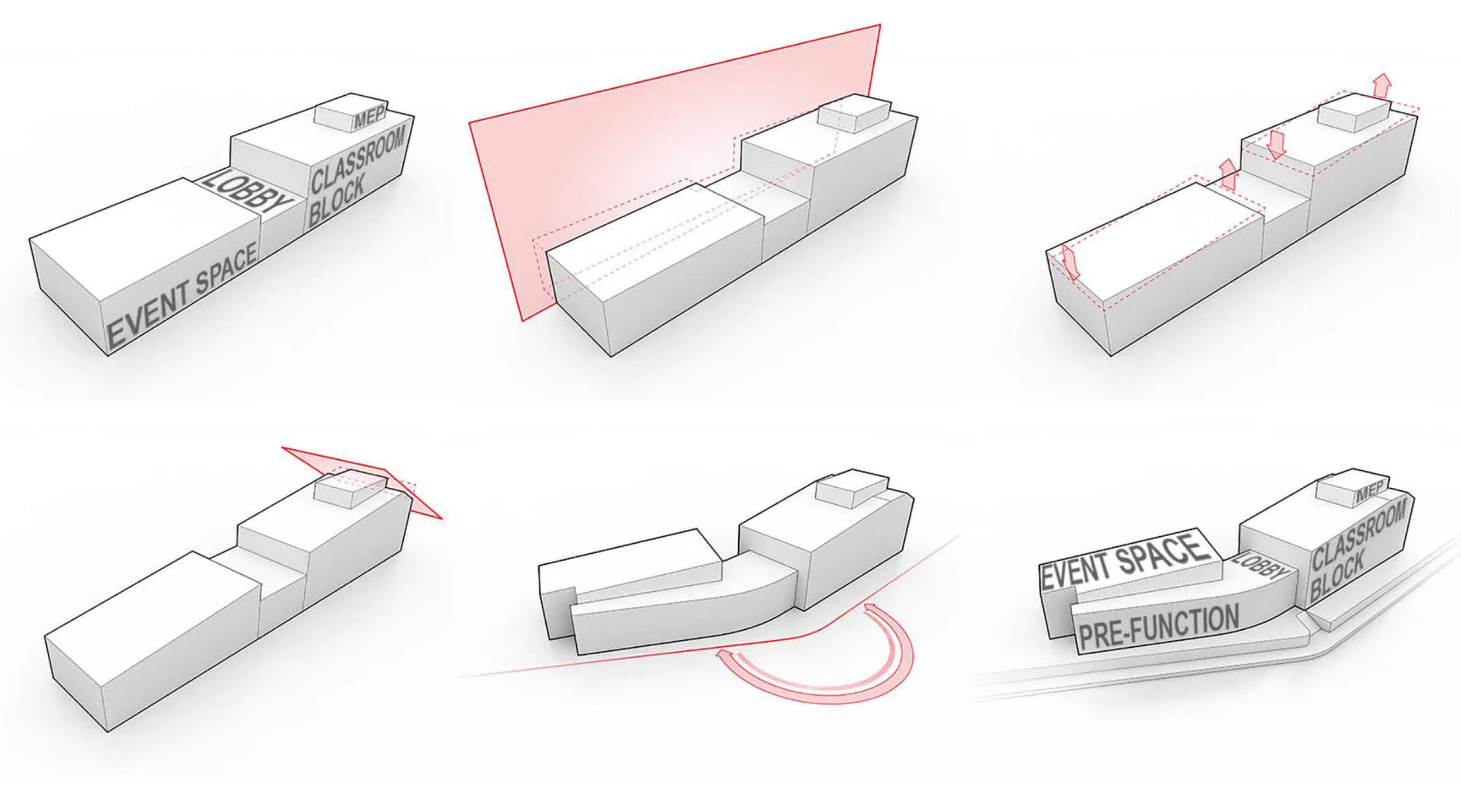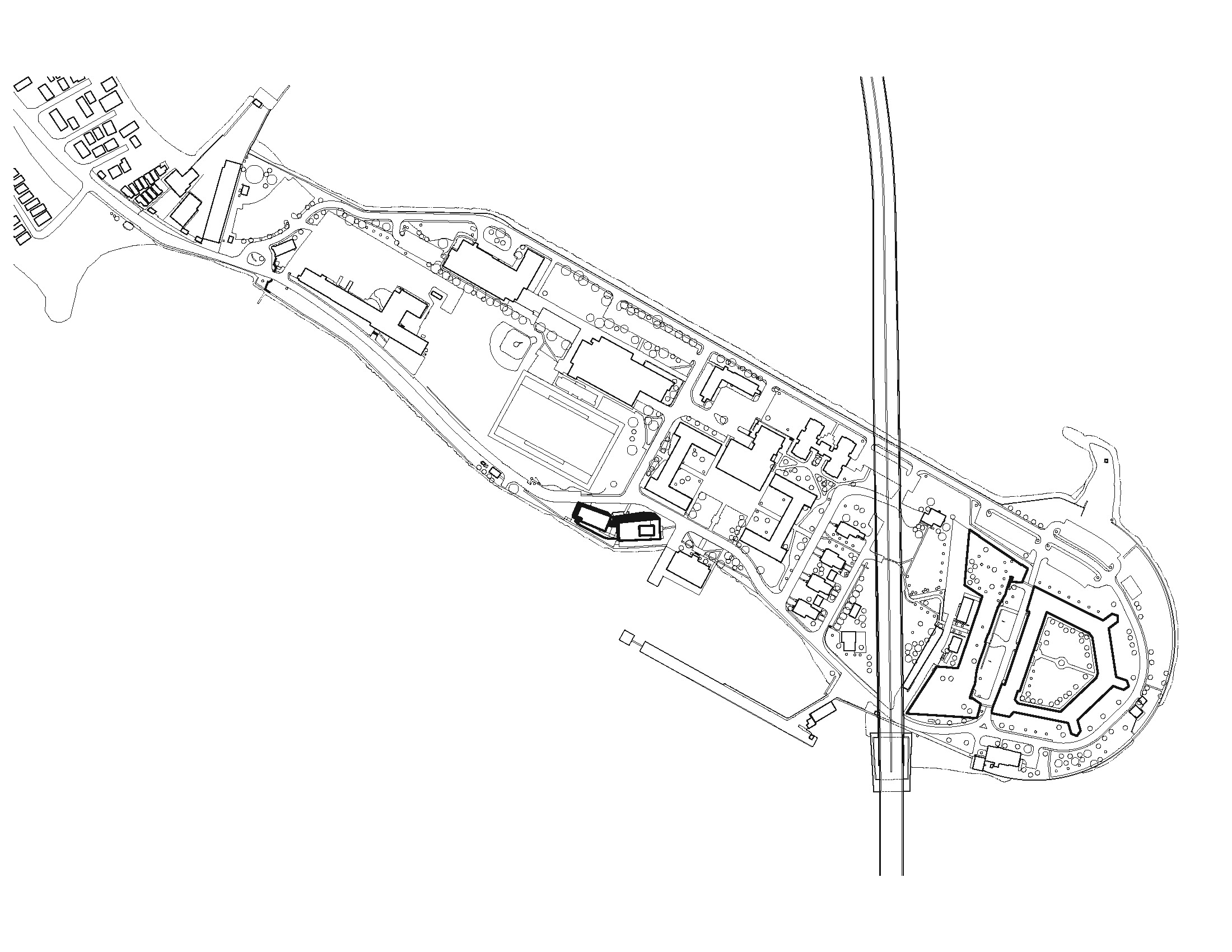This series of sketches shows some examples of my design process on this project. I tend to work at a very small, diagrammatic scale while searching for a clear diagram to drive the building's design.
The very strong prevailing winds on the site were simultaneously studied to understand how they could be exploited in the summer and avoided in the winter. The building's main lobby takes advantage of summer winds for passive natural ventilation. Conversely, the building is aerodynamic with respect to the winter winds minimizing energy loss due to infiltration.
Ultimately the building's program became expressed in 2 major volumes, with some fungible connective lobby program between them. The building's form was sculpted to tie the volumes together into one seamless expression.
The final building form was roughed out at 1/64" = 1'-0" scale in model form. This simple model became the ongoing reference for the project's design development.
SUNY Maritime New Academic Building
The Bronx, NY
This project is a new 40,000sf classroom building on a tiny but wonderful site adjacent to the Throgs Neck Bridge where the East River becomes the Long Island Sound. We took an aggressive approach to the sustainable design of the building, and clad it in stone matching the historic fort on campus.
Project Executive: Andy Wong
Lead Designer: Bryce de Reynier
Sustainability Expert: Les Taylor
Project Directors: Bill Van Horn / Michael King
Job Captain: Eric Klingler
Architectural Designers: Michael Judice, Donald Roman
My Role: Lead Designer for the Conceptual Design through Construction Administration phases of the project (2009-2014)
Winner of a 2016 AIA NYS Excelsior Honor Award
Images by Bryce de Reynier, Eric Laine and Owen Huang
Photos by Jeff Goldberg
















